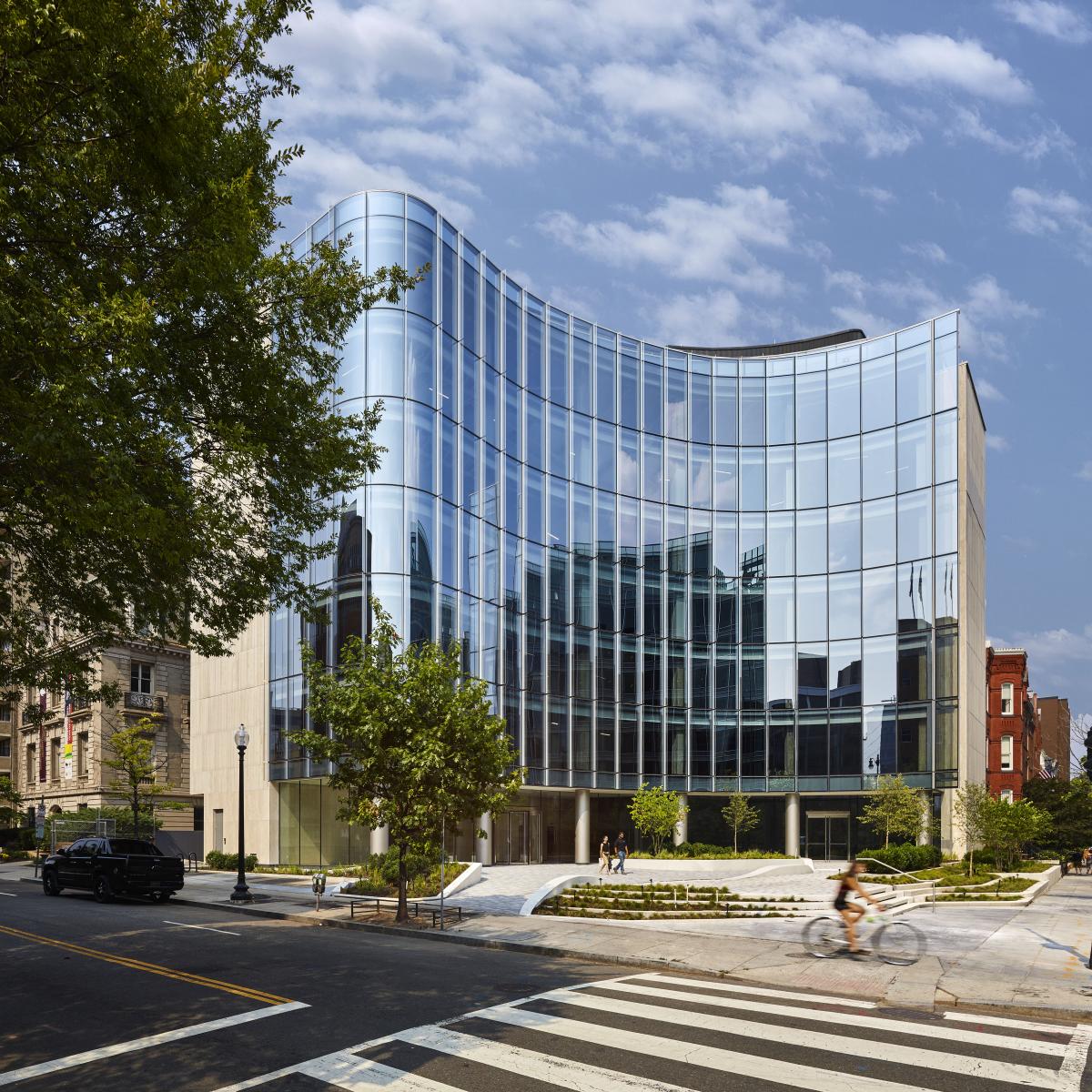Ms. Kumor is a project designer on a wide variety of building types and mixed use spaces, including office, retail and commercial projects, located in the United States and internationally. As a LEED accredited professional, she is an expert in understanding the role of sustainability in the integrated design process. Ms. Kumor has extensive experience working with complex programs and creates exciting architectural solutions to meet the client’s needs.
EDUCATION
University of Technology- Cracow, Poland
Master of Architecture / Architecture and
Urban Design, 2005
PROFESSIONAL REGISTRATIONS
Registered Architect: MD (18911)
LEED Accredited Professional
American Insitute of Architects
MEMBERSHIPS
U.S. Green Building Council
EXPERIENCE
SCIENCE + TECHNOLOGY
QIAGEN American Headquarters
Germantown, Maryland
4 King Abdullah Petroleum Science And
Research Center (KAPSARC)
Riyadh, Saudi Arabia
TALL BUILDINGS
Dalian Greenland Center
Dalian, China
Abu Dhabi National Oil Company (ADNOC)
Headquarters
Abu Dhabi, United Arab Emirates
COMMERCIAL
4 1771 N Street NW
Washington, DC
4 1101 16th Street NW
Washington, DC
4 1 M Street SE
Washington, DC
4 Constitution Square Office Building One
Washington, DC
Abu Dhabi Marina Development Plot 102
Abu Dhabi, United Arab Emirates
Airport Road Mixed Use Project
Abu Dhabi, United Arab Emirates
Mabarek Center
Lahore, Pakistan
EIIC Al Reem Island
Abu Dhabi, United Arab Emirates
Bucharest Office Building Master Plan
Bucharest, Romania
SQ 670 New York Avenue
Washington, DC
1600 K Street, NW
Washington, DC
4 Annapolis Junction Business Park, Lot 4
MegaCenter 1
Laurel, Maryland
Msheireb Downtown Doha
Doha Qatar
Buzzard Point Master Plan
Washington, DC
Shenzhen Evergrande Center
Shenzhen, China
CORPORATE
Audi of America Master Plan Study
Nationwide
Hines Northpark Masterplan
Atlanta, Georgia
GOVERNMENT
Social Security Administration
Birmingham, Alabama
4 NOAA Center for Weather & Climate
Prediction
Riverdale Park, Maryland
Metropolis Net Zero - Next Generation
Competition
HEALTHCARE
Kaiserslautern Military Community Medical
Center
Kaiserslautern, Germany
HOSPITALITY
Radisson Al Aqah Hotel and Residences
Fujairah, United Arab Emirates
Rotana Hotel, Doha City Centre
Doha, Qatar
RESIDENTIAL
4 Crystal Plaza - 220 20th Street
Arlington, Virginia
Metropolitan Park II
Arlington, Virginia
Al Bahar Mixed Use Residential Development
Master Plan
Abu Dhabi, United Arab Emirates
Al Matar Mixed Use Residential Development
Master Plan
Abu Dhabi, United Arab Emirates
NEF Atakoy Mixed Use Residential
Development
Istanbul, Turkey
SPORTS + RECREATION + ENTERTAINMENT
BallPark Mixed-Use Development
Washington, DC

Originally built in 1968,
1771 N Street in the heart of Washington, DC’s famed Dupont Circle received an upgrade both in style and sustainability. The most conspicuous change is the incomparable curved glass curtain wall, framed by travertine bookends that define the building’s unique set-back from Connecticut Avenue. The 12-foot slab-to-ceiling windows allow an abundance of natural light to saturate the space. Unseen but just as impactful are the upgrades to the HVAC, electrical, telecommunications, and security systems that modernize the building. The result is a 60,000 sq. ft. boutique trophy project offering full-floor identity office space and some of the most beautiful views in Washington, DC. Designed to a LEED Gold standard by the global architecture, engineering and planning firm, HOK, 1771 N Street represents the perfect confluence of design quality and sustainability. Winner of two 2021 NAIOP awards by the Commercial Real Estate Development Association Maryland/DC: Award of Merit for Best Renovation and Award of Excellence - Best DC Urban office under 150,000 sf.
