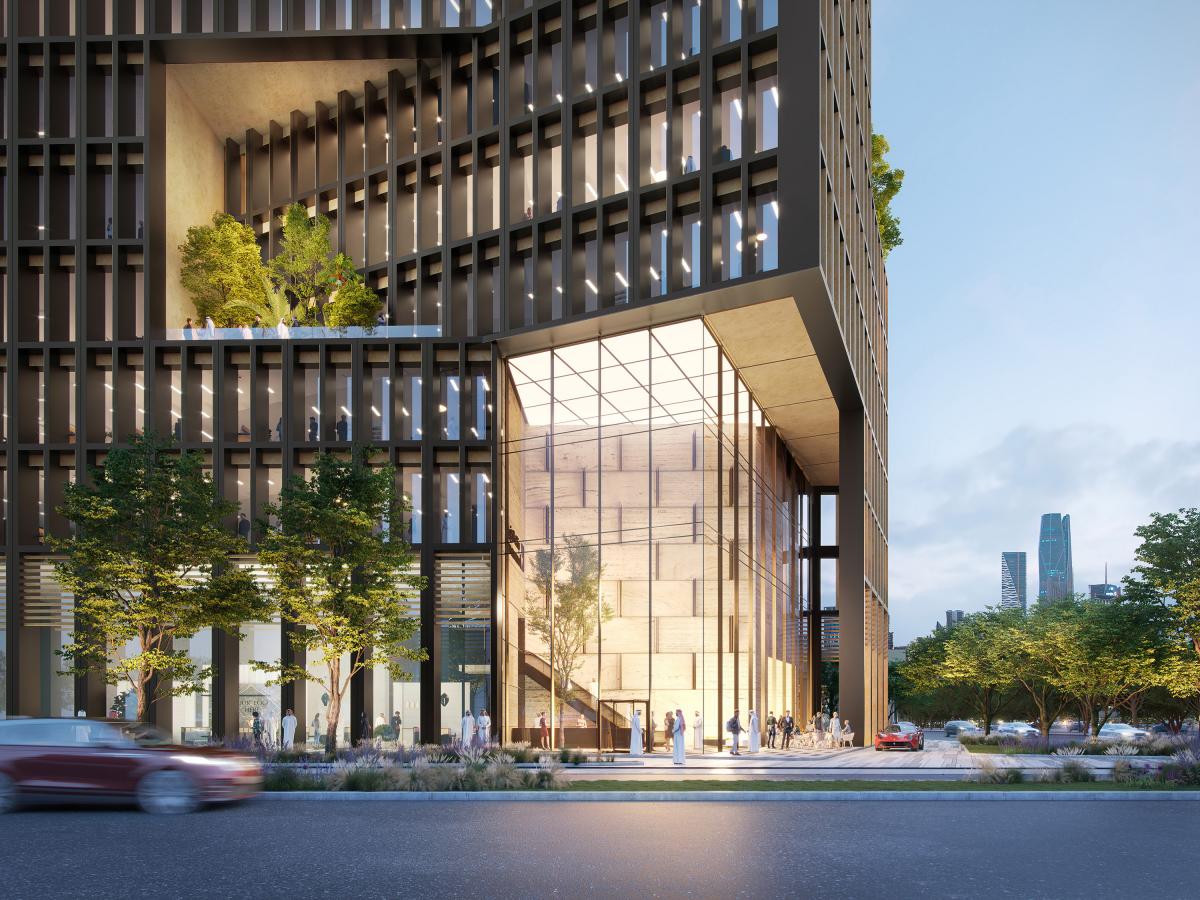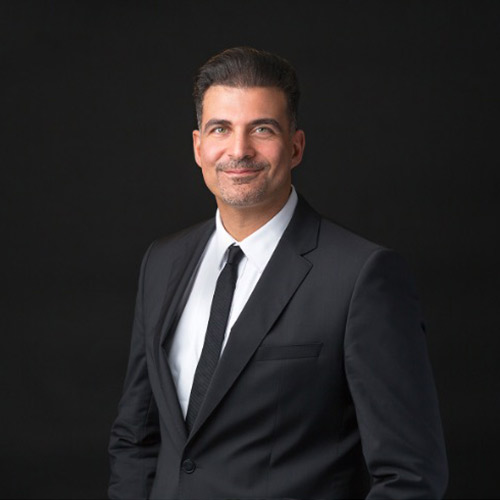Firas Hnoosh has over 20 years of professional design experience. Most recently, Firas was the Principal and Design Director of Perkins+Will’s Dubai studio. Moving to the UAE in 2013, Firas held the position of design director at the Abu Dhabi practice of the international architecture firm Gensler. Before joining Gensler, Firas led a design studio at the London office of the renowned architectural design firm Skidmore, Owings & Merrill (SOM) where he developed a focus on high rise buildings and high density developments.
Firas advocates and promotes a design approach to create holistic architecture by designing buildings as response to their context in its multiple facets; urban, social, cultural and environmental. His approach aims to create spaces and buildings that are inclusive, of-their-place and -time and expressive of their brief and client aspirations. Firas’ built works include The Lexicon Tower in Central London, Manhattan Loft Gardens in London’s Olympic Village, the Abu Dhabi Cruise Terminal in Mina Zayed Abu Dhabi, The Basaksehir Hospital Complex in Istanbul and several residential buildings and hotels in the Middle East Region both on the boards or under construction.
Firas holds a Master’s degree from the University of Pennsylvania (UPenn) in Philadelphia, Pennsylvania, USA – and a professional architecture degree from the Lund Institute of Technology in Lund, Sweden. He is a chartered licensed member of the Royal Institute of British Architects (RIBA), he is registered with the ARB in the UK and a LEED Accredited Professional.
Visit the website

The project is located in Riyadh, capital of the Kingdom of Saudi Arabia on King Fahad Road, one of the city’s major roads. The design for the new headquarters for the capital investment arm of Bank AlJazira is a reflection of the Bank’s intent to reinvent its image and reshape its brand to be a contemporary brand and reflect the image of a modern innovative bank in terms of technology and digitalization. The project consists of two connected buildings, the main tower composed of Ground floor and Mezzanine plus nine floors, while the lower attached building is a podium composed of three floors for car parking and services. The form of the building is generated from a sculpted form that reacts to its context maximizing views. The form inflects, rotates and recesses to direct itself towards skyline views and creates aspirational sky gardens across its height for the bank employees to enjoy. The entrance lobby is carved out of the overall mass and glazed to create a grand four-storey high entrance lobby. Focus on biophilia and energy perseveration are paramount. The building uses photovoltaic cells and water recycling to reduce its carbon footprint. It’s façade creates deep shadows reducing solar heat gain and utilizes energy efficient glass to reduce its air-conditioning load.
